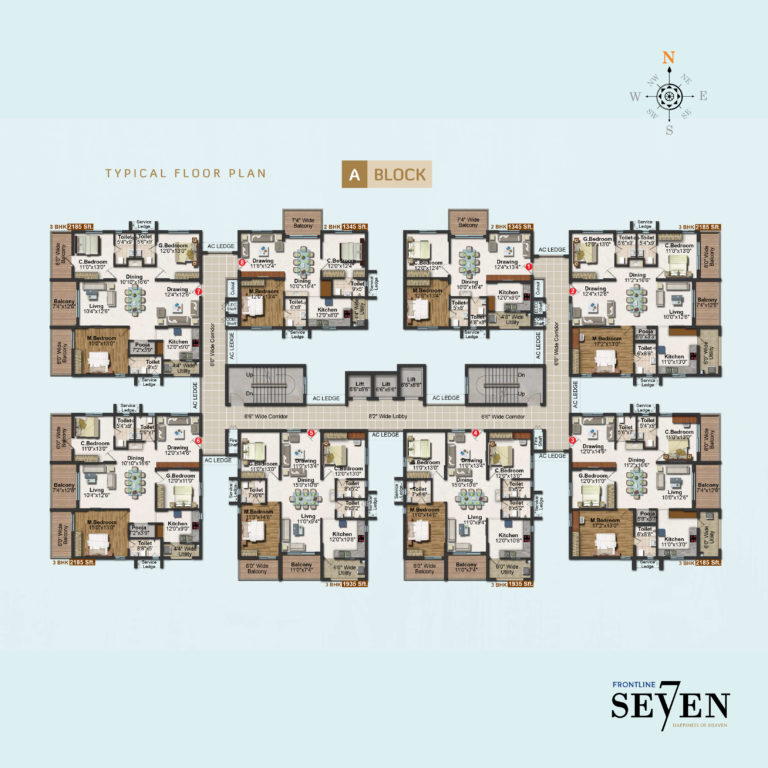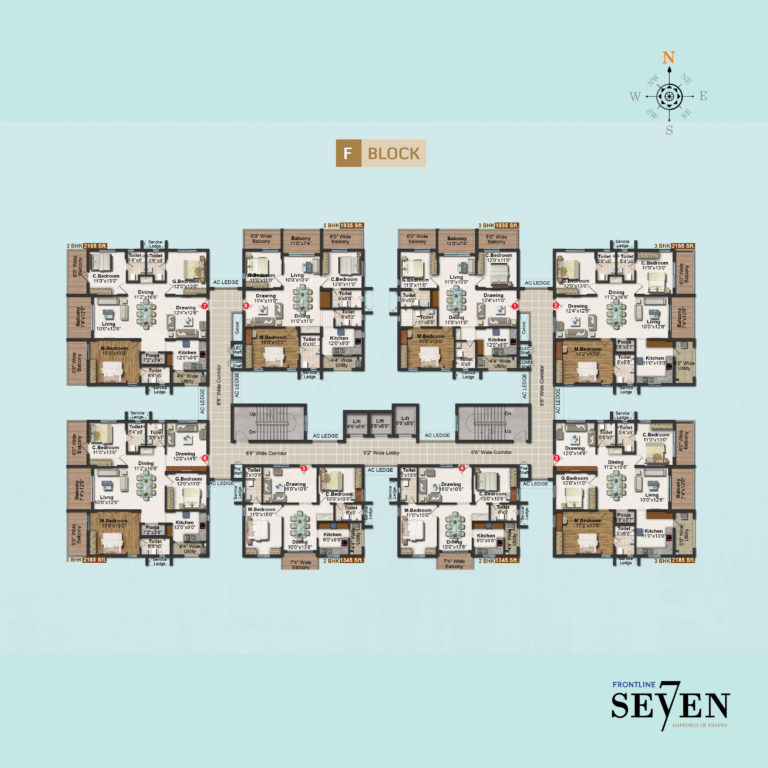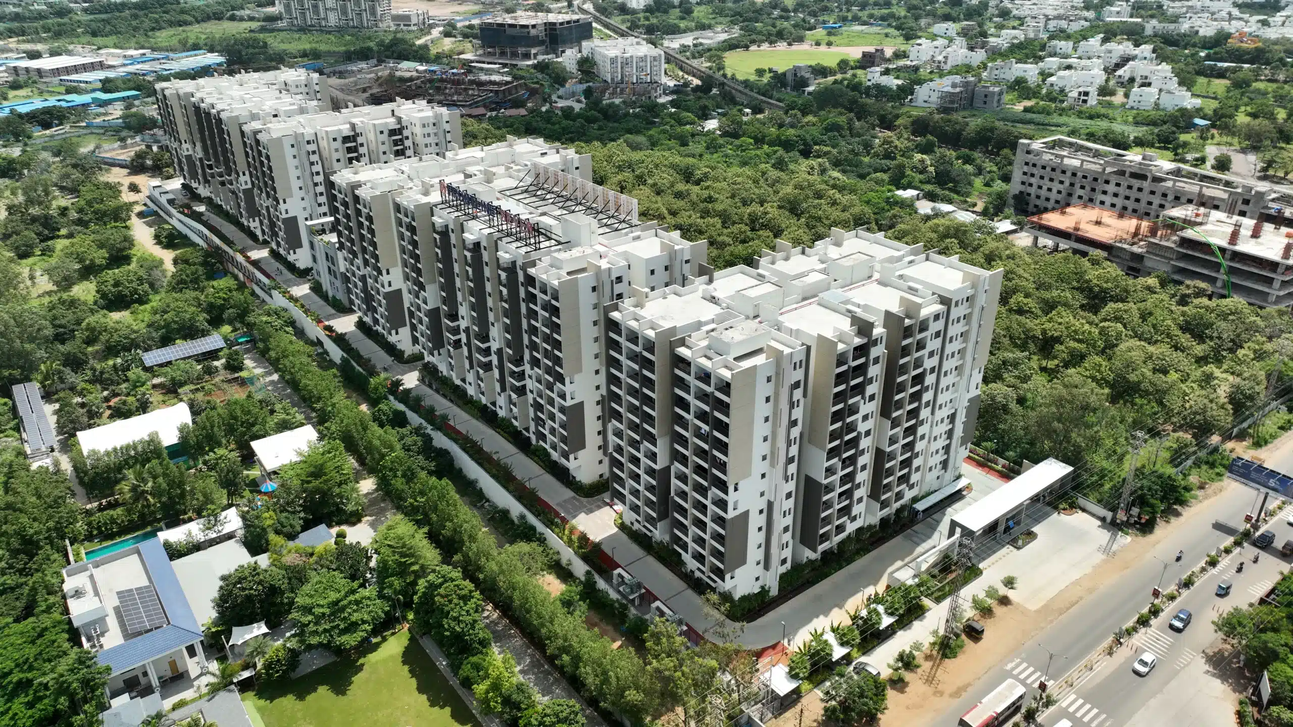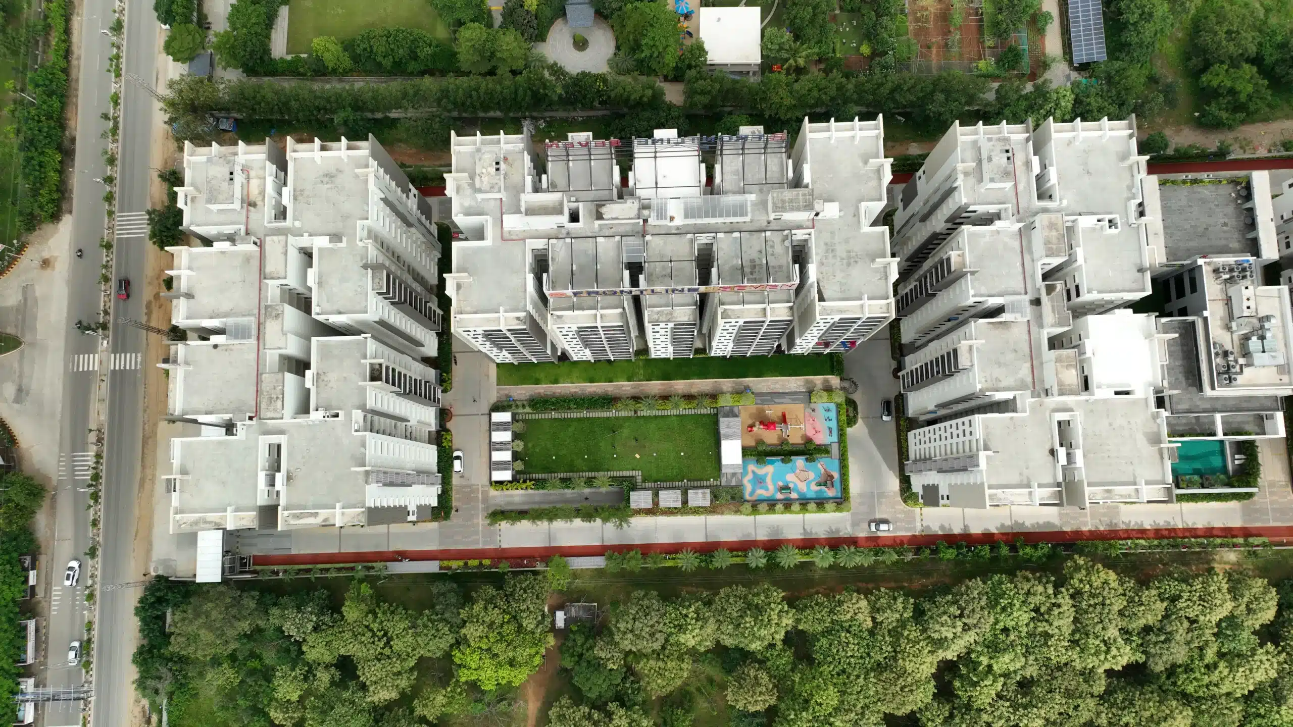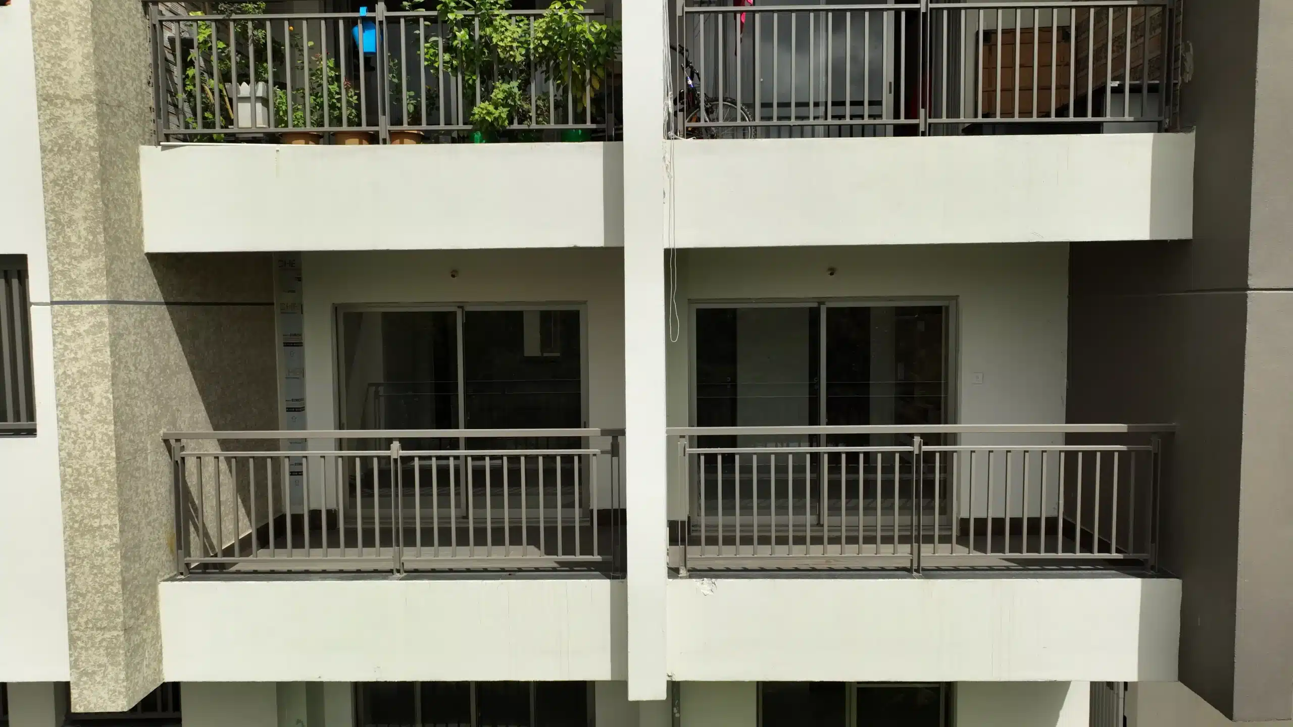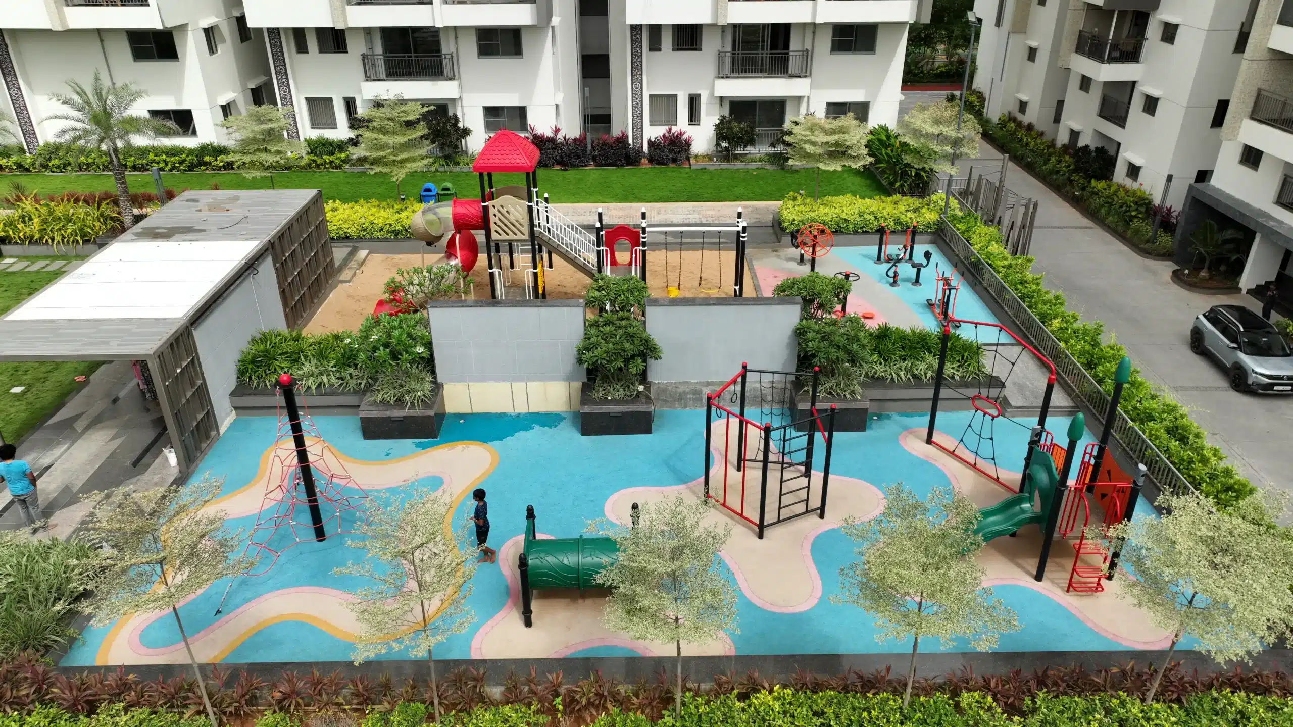
RERA No. P02400001563
Happiness of heaven
Overview
670 Apartments | G+12 Floors
Price
₹8900/- Sft
Type
Location
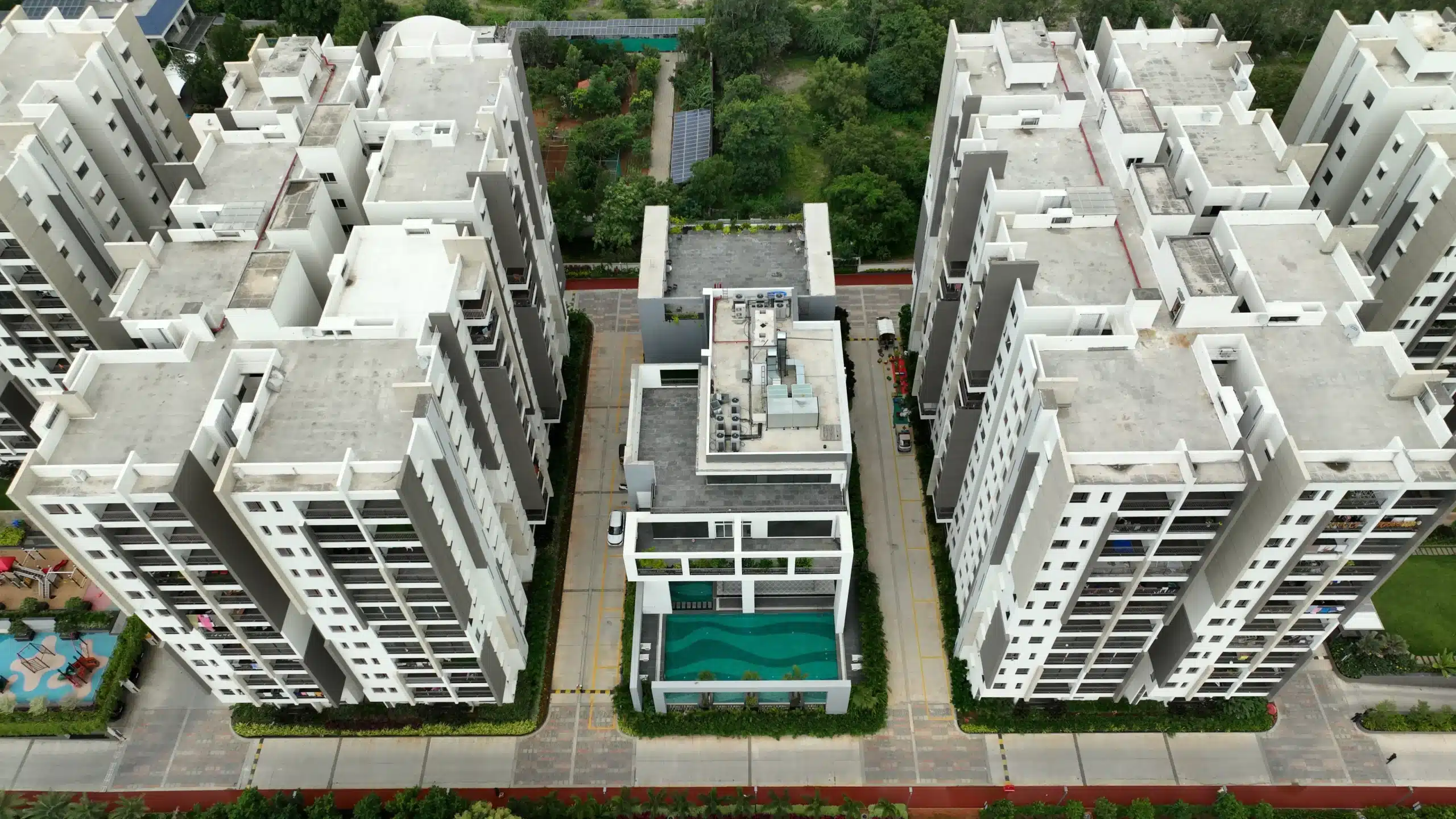
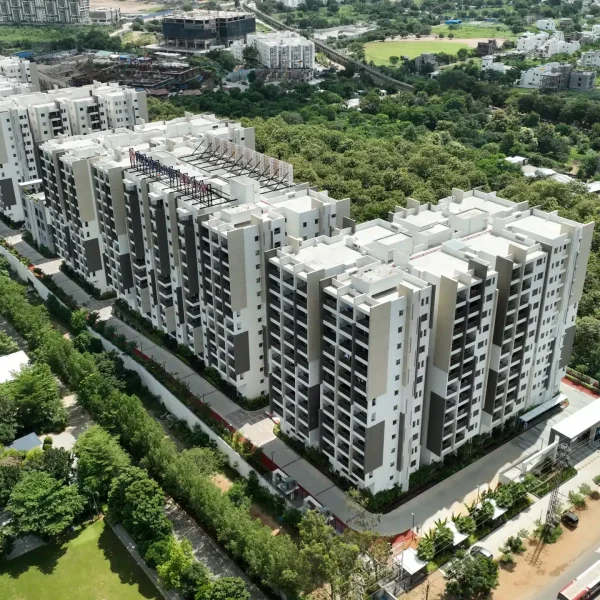
Luxury.
And liveliness.
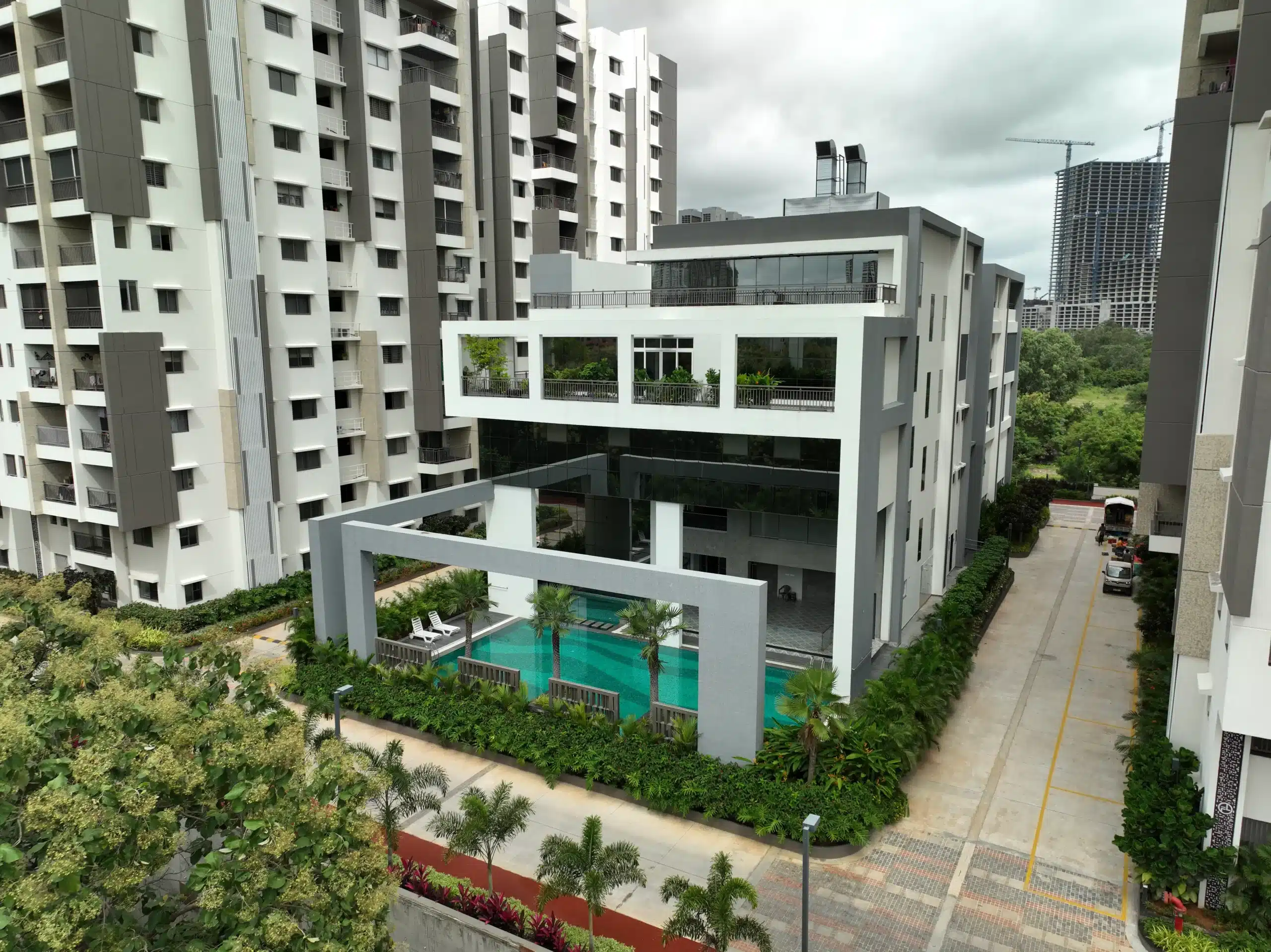
Amenities
Clubhouse

Badminton Courts

Convenience Store

Creche

Guest Rooms

Gymnasium

Restaurant

Senior Citizens’ Room

Spa Salon

Conference Hall

Community Clinic

Squash Court

Yoga Room

Indoor Games

Multipurpose Hall

Party Lounge

Preview Theatre
Out Door

All Round Walkway

Children's Play Area

party lawn

tennis court

Cricket Net

Decks with seating

Half Basket ball court

Meditation lawn

swimming pool
Specifications

Structure
R.C.C framed structure to withstand wind and seismic loads.
Super Structure
AAC bricks in cement mortar. External walls with 8“ and internal walls with 4“ thickness.

Doors
Main Door : Teak wood frame with designed veneer flush shutter finished with melamine polish and reputed hardware.
Internal Doors : Teak wood frame with veneered flush shutter finished with melamine polish and reputed hardware.
Toilet / Utility Doors : Teak wood frame with flush shutter with one side verneer and other side enamel paint and hardware of reputed make.
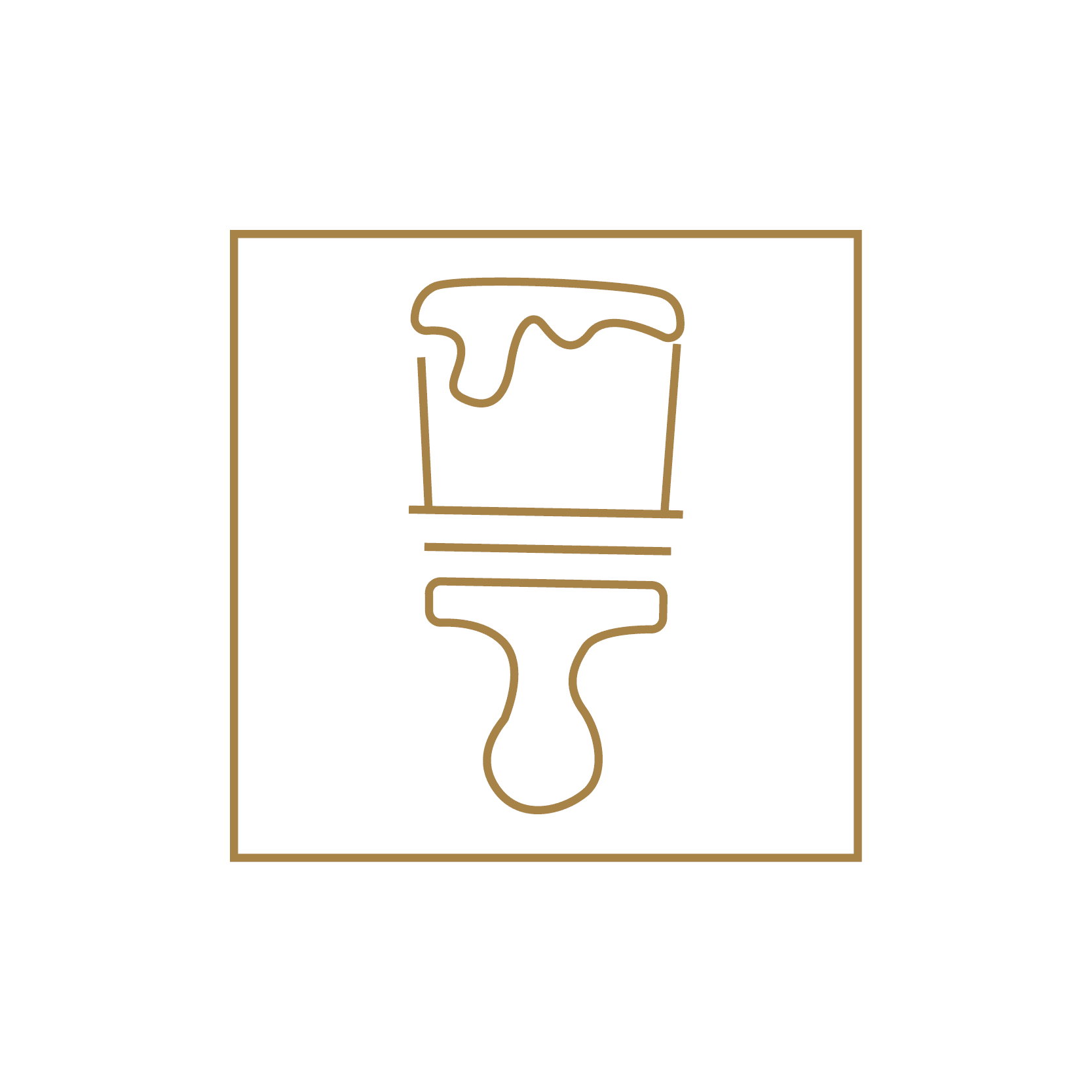
Painting
External : Texture / putty finish with 2 coats of exterior emulsion paint of Asian/Berger/Nippon make.
Internal : Smooth Luppam finish with 2 coats of premium emulsion of Asian/Berger/Nippon make.

Flooring
Living, dining, drawing, pooja, all bedrooms and kitchen with double charged vitrified tiles of size 800 x 800mm, balconies and utility with rustic ceramic tiles fo size 600 x 600mm, all bathrooms with antiskid ceramic tiles of size 300 x 300mm of reputed make.
Corridors / Staircase – Combination of granite and tiles.

Kitchen
No platform or dado will be provided. No separate municipal water tap. One tap provision for treated water. Provision for RO system, exhaust fan and chimney.
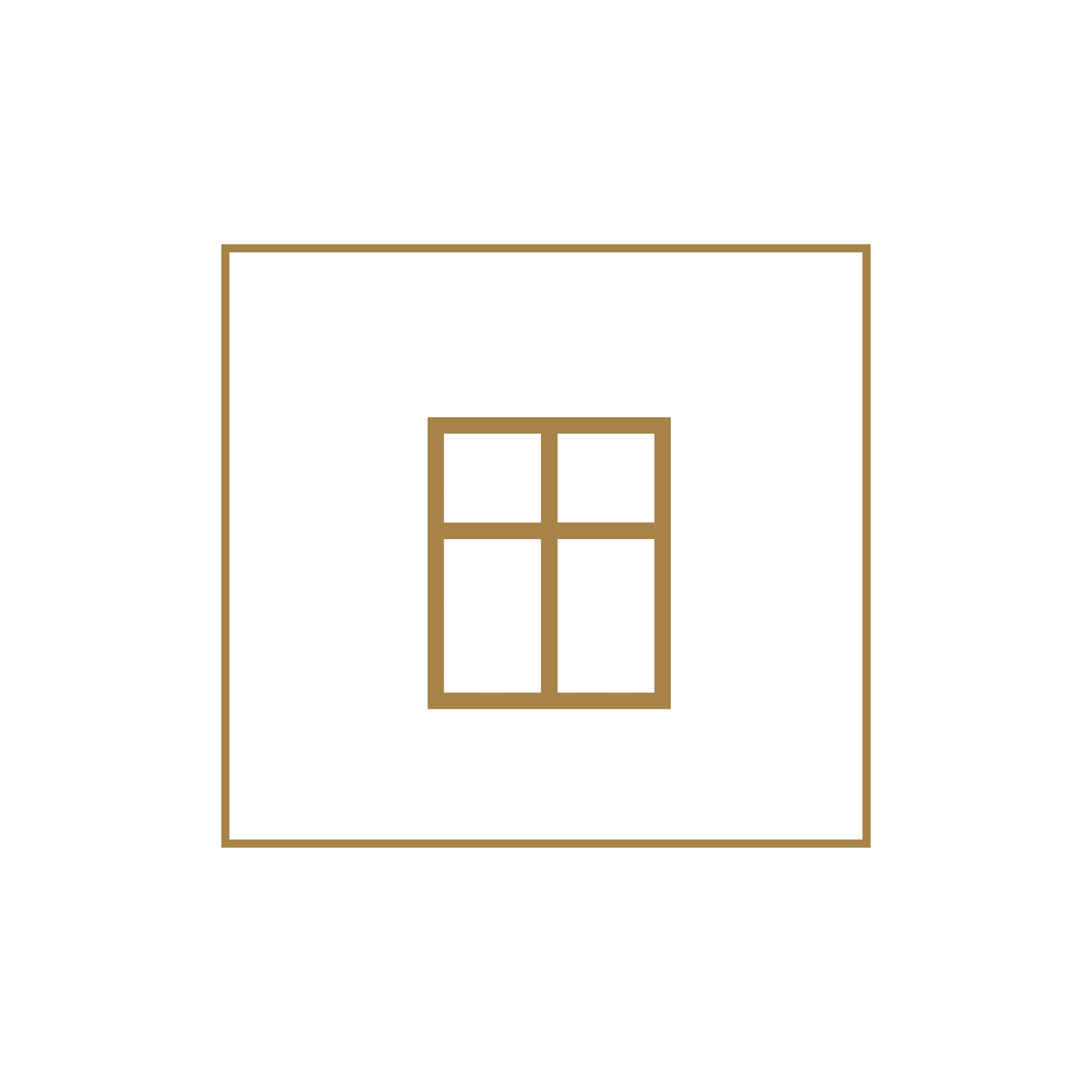
Windows
Aluminum Windows of reputed make with clear glass. Mosquito mesh shall be provided at extra cost.

Security
Sophisticated round-the-clock security / surveillance cameras at the main security and entrance of each black for monitoring.
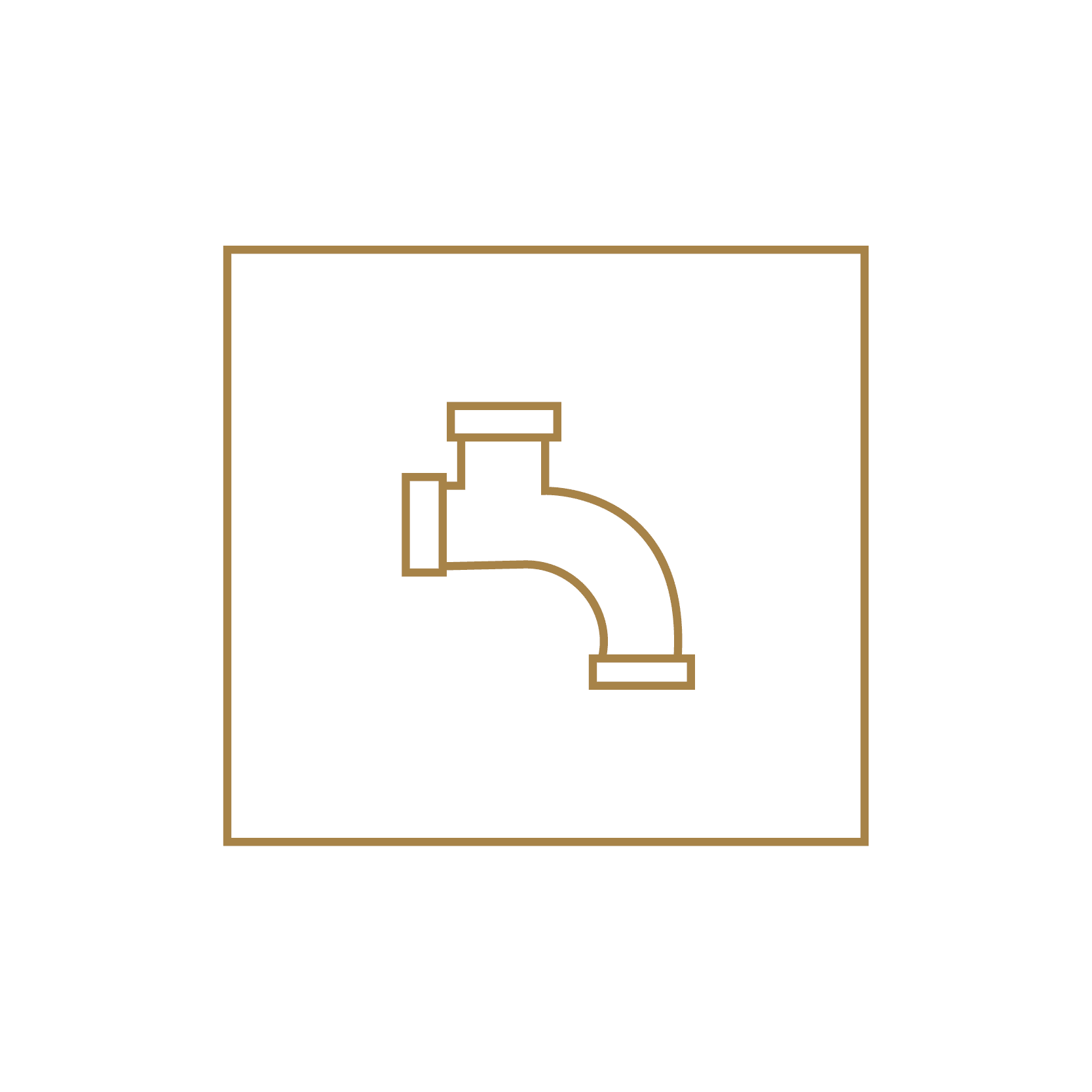
Water Supply
24-hour water supply is ensured through borewell.

Bathrooms
Wall-mounted EWC with concealed flush tank of Kohler or equivalent make. All CP fittings of Kohler or equivalent make. Provision for geysers in all bathrooms.

Electrical
Air-conditioners in all rooms, geysers in all bathrooms, cooking range chimney, refrigerator microwave ovens, mixer / grinders in kitchen, washing machine in utility area, TV in hall and bedrooms.
We’re Here to Help you
Phone : +91 9386229999 / +919386119999
Email : sales@frontlinebuilders.in
Frontline Builders
Kokapet, Hyderabad – 500075.


